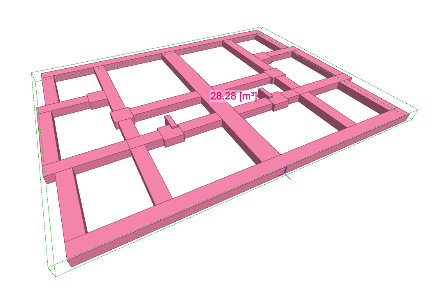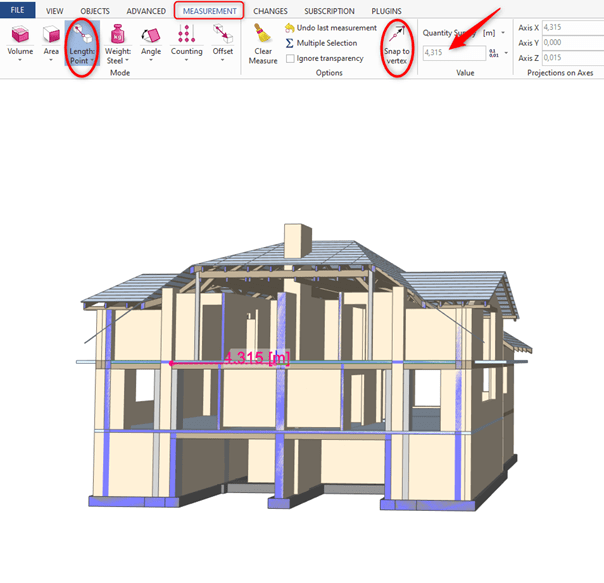The free BIMvision viewer offers the possibility of making a 3D take-off, i.e. calculating the volume / weight, area, length in the model and counting windows, doors, etc. – as you can see in the menu.
Do you want to make a 3D take-off?
The dimensioning options are very useful for determining the quantity take-off. There are many possible practical uses for this option; some are shown in the examples below. Simple take-off options are available in the free version of BIMvision. Specialized plugins are developed for professional use. Advanced Reports is the first one (more to come).
With the take-off performance functionality of the IFC file browser it is possible to solve practical tasks, for example:
Elements can be selected in many ways, such as “clicking on” or selecting them in the “IFC Structure” window. After selecting, click the “Volume” option, and the program will count the volume of the selected elements.
Here, the correct wall surfaces are chosen by selecting “Area: Same plane” + “Multiple selection”.
In this case, it is the “Area: Total area”.
Task 4: How to measure an edge in a section at the cutting plane location
On the ADVANCED tab, Add a cutting plane (Add plane), select Select visible, and click Split objects.
Then, on the Measurement tab, expand Length, select a Point (the distance between two points) and, if necessary, deselect Snap to vertex. If the measurement reading is not visible directly above the measured distance, its value can be read in the Measurement tab.
Extend the possibilities of BIMvision
The process of making the take-offs can be done on the basis of the geometry as shown in the examples, but in the case of area or length it must be assisted manually. It can be automated, greatly accelerated and made more effective with the take-off data contained in the properties of the elements. The Advanced Reports plugin is used for this. With the Advanced Reports, you can quickly and efficiently prepare a quantity report and / or bill of materials.





