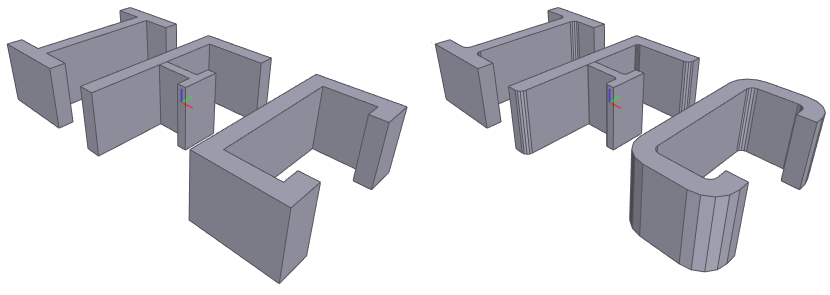The free IFC BIMvision file viewer enables the visualization of IFC 2 × 3 and 2 × 4 models from any modeling programs. Visualizing the IFC models is the first opportunity to evaluate the models received from the designer. What does the cost estimator start with, if he works with 3D tools? From model evaluation, from checking whether the model structure is correct. The BIMvision browser is perfect for this – the Storey slide option is used for this. Here are two examples: in the first, all elements are correctly assigned to the storey, in the second, they are not.

Another example of model control is the ability to present the model with 2D projections.

As we can see in the screenshot from BIMvision, the presented model has the structure that was introduced by the designer – the division into storeys, element types and their assignment to a given storey are displayed correctly.
Test the possibilities of BIMvision for free!
View of the model structure in the form of a table with BIMvision viewer
The model structure is also visible in the “IFC Structure” window. Selecting a given storey in the table highlights it on the model. Unchecking a storey or an element in the table makes them excluded from the visualization.

Advanced visualization options
We know that the visualization of images composed of pixels on a monitor is discrete. Curved shapes are also approximated by polylines. The number of polyline segments to approximate a given arc affects the result in the form of more or less accurate visualization of the arcs. This issue also occurs with BIM model viewers. In BIMvision, the user can influence the quality of the visualization of curved objects. In the main menu, in Advanced options, it is possible to change the parameters interpolating such objects and affecting the quality of the visualization.


In version 2.23 of BIMvision, the standard quality of this interpolation has been increased, but the user can change it. A comparison of this standard interpolation in both BIMvision versions is shown below.


Extend the possibilities of BIMvision
Visualization of profile rounding in BIMvision
Another change introduced in version 2.23 of BIMvision, which affects the quality of the visualization, is the use of rounded profiles (angles, T-sections, I-sections, etc. …). The figure shows the difference between version 2.22 and 2.23 of BIMvision.

The next figure shows a section of the model that contains a large number of rounded elements. Changing the curve interpolation parameters may influence the processing time of the image as well as some results (e.g. premeasurement values may differ by fractions of a percent. In version 2.23 of BIMvision, such calculations are more accurate.
