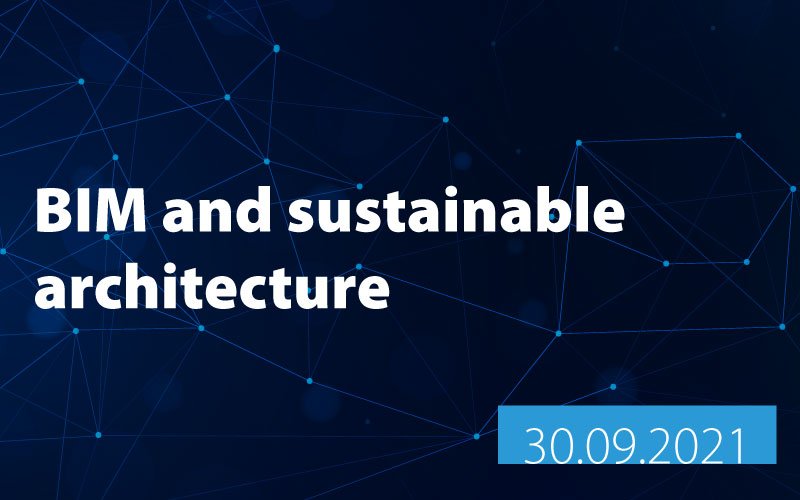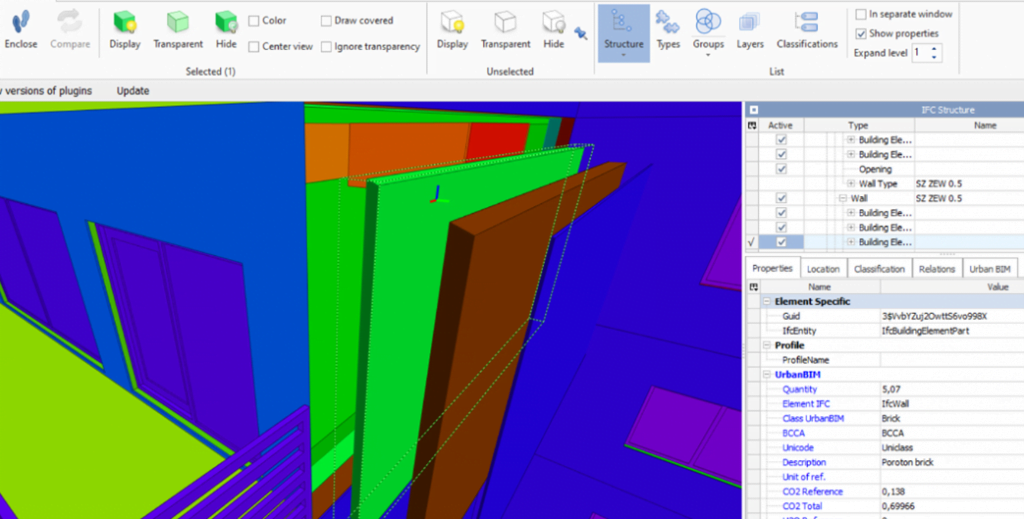At the end of September Datacomp participated in “BIM and sustainable architecture” conference. During the presentation, the topic: The role of digital modeling in ecological optimization was taken up, as well as threads related to the complex issues of social, economic and civilizational changes taking place in the light of the ecological challenge facing the whole world.
Dr Andrzej Tomana verified the current situation in relation to the predictions of 1972, when the famous publication “Limits to Growth” by a group of scientists – the Club of Rome – was published.
The predictions, despite the passage of several decades, have proven to be alarmingly correct.
The notion of Seneca’s cliffhanger in the context of the decline of civilization, as discussed by Ugo Bardi in 2014, was explained. While certain visible trends do not necessarily spell disaster, they should provide the impetus to change the development model.
The analysis and consideration led to the question, “Can a designer already make his design more environmentally friendly?”
The answer related to a practical example that was shown during the lecture.
The participants could see what the workflow related to UrbanBIM plugin looks like, which was the result of the project realized in cooperation between Spanish and Polish research units and the Datacomp company. Based on two IFC models (created with BricsCAD BIM software), the functionality related to carbon, water and energy footprint measurement is demonstrated.
The first was a model of a small area of land developed as an estate park. This file was created from the original template. Individual item types have been linked to items in the database. Thanks to quantitative measurements carried out directly from the geometry of the model, the individual impact values of the objects included in the project were recalculated.
The example of a construction object – a concept of a multi-storey building – shows how to create a preliminary design analysis already at the initial conceptual stage. The study was based on the input of building material information into the model for individual structural elements, wall layers, and window frames. Information related to each material and its carbon footprint was extracted for the database from the digital material pyramid.
We encourage you to learn more about the UrbanBIM project (www.urbanbim.eu) and to download the free IFC model platform – BIMvision.







